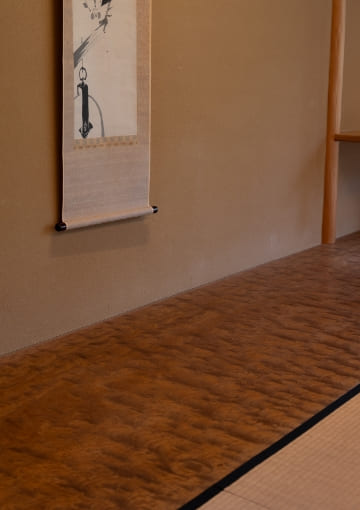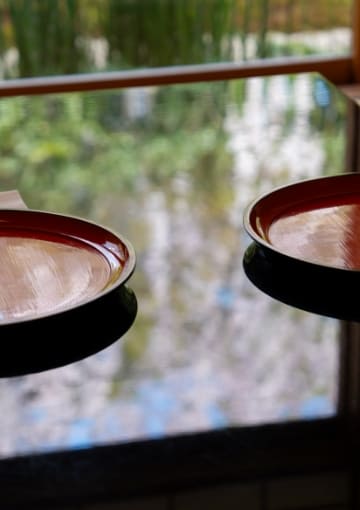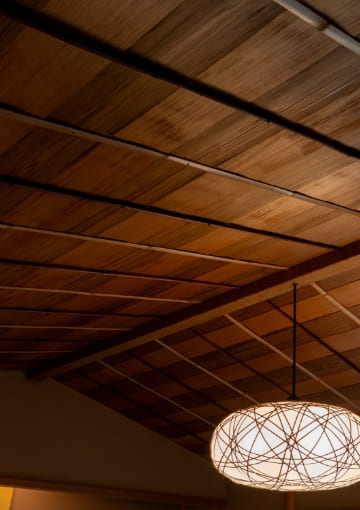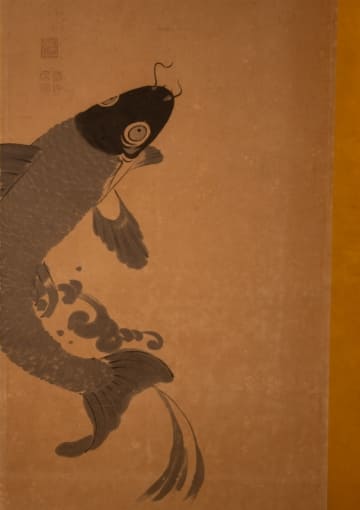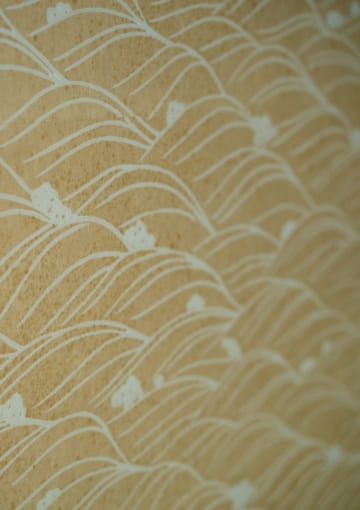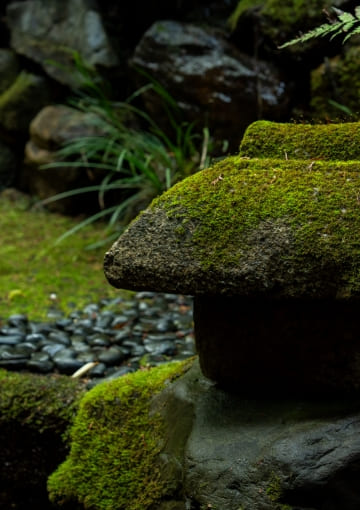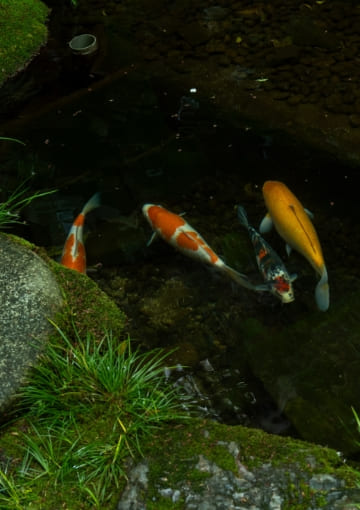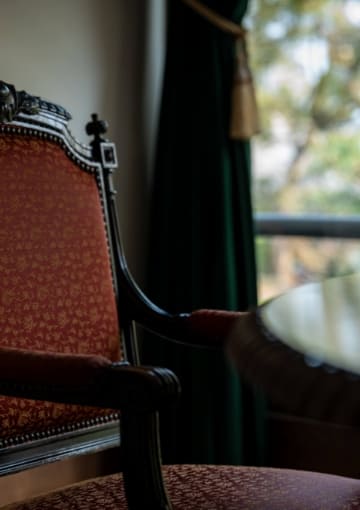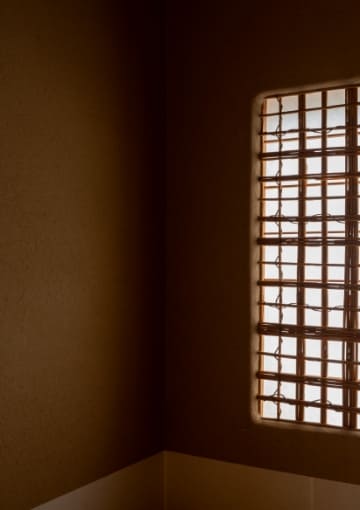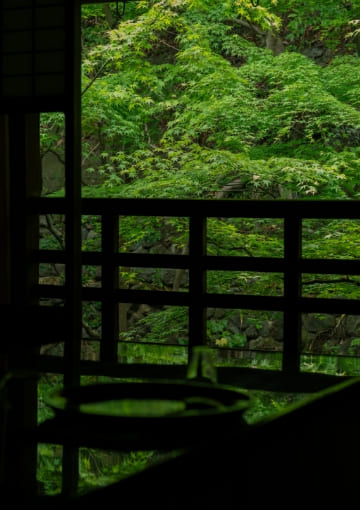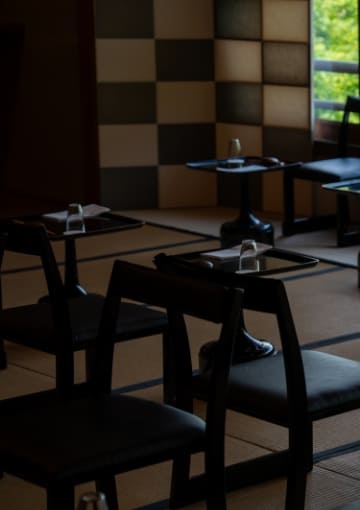菊の間 KIKUNOMA 9
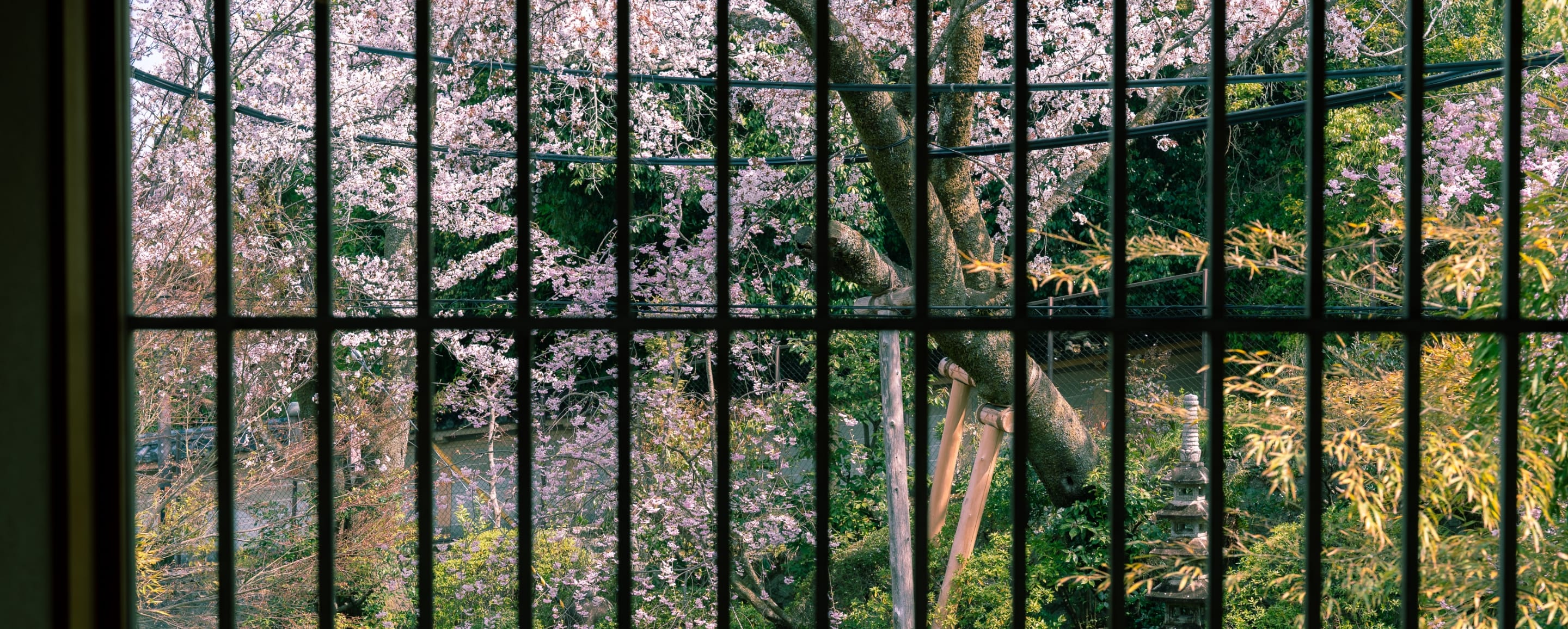
庭屋をつなぐ空間の意匠。
窓を眺める面白味。
格子状の竹や葭の下地を見せた下地窓は、千利休が塗りかけの壁を見かけ、茶室の意匠に取り入れたのが始まりだと言われています。菊の間は、明かり取りの下地窓をはじめ、庭を見下ろす位置の無双窓、正面に山桜が見える連子窓など、数寄屋らしい大小の窓をリズミカルに配置。上品な肌合いをもつ聚楽土の壁や北山丸太の柱と美しく調和し、目を楽しませてくれます。
Designed for the room and garden to become one; enjoy the pleasure of the views from the windows
The shitaji-mado window, with its exposed lattice of bamboo and reeds, is said to have originated when the tea master Sen no Rikyu noticed a half-painted wall and adapted the idea into his tea rooms. Kiku-no-ma (literally the “chrysanthemum room”) features an artful variety of windows typical of sukiya-style tea houses: a shitaji-mado window for light, a slatted musō-mado window offering a view of the garden, and a latticed renji-mado window that frames the wild cherry tree just outside. These elements are in perfect harmony with the refined texture of the Juraku-tsuchi earthen walls and the pillars of Kitayama-maruta logs, and a pleasure for guests to behold.
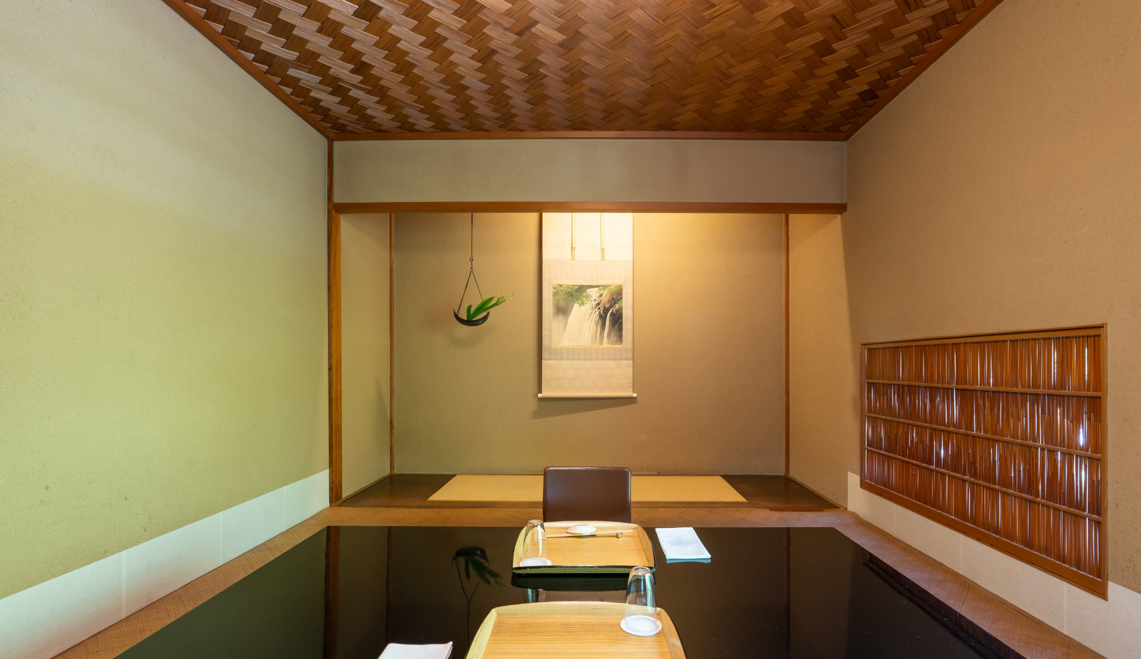
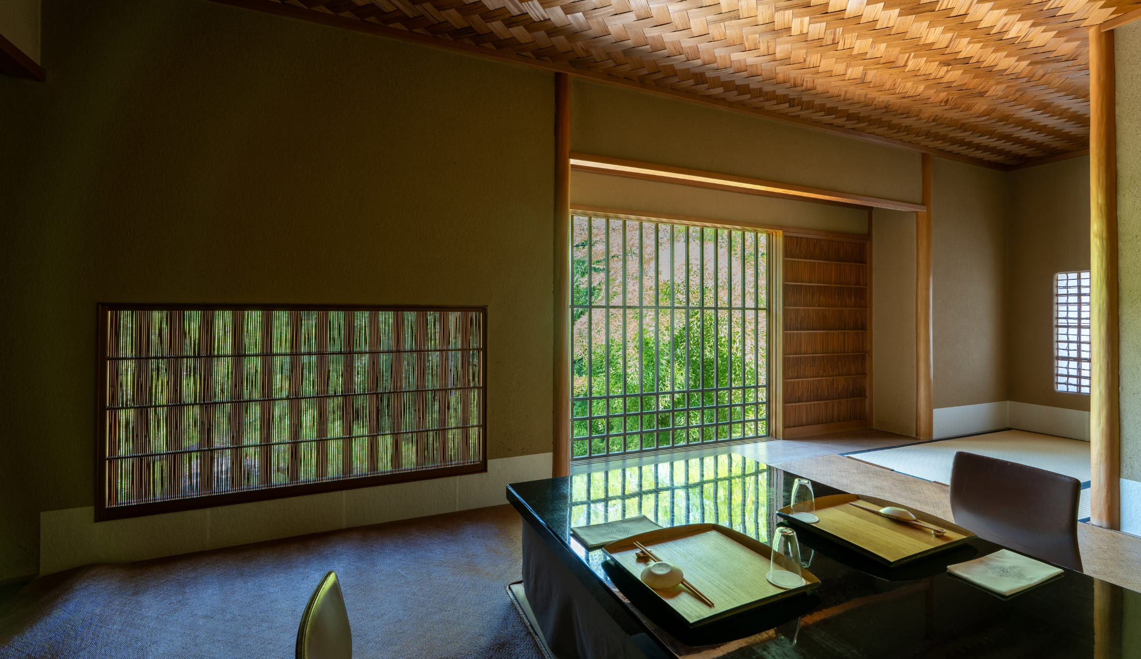
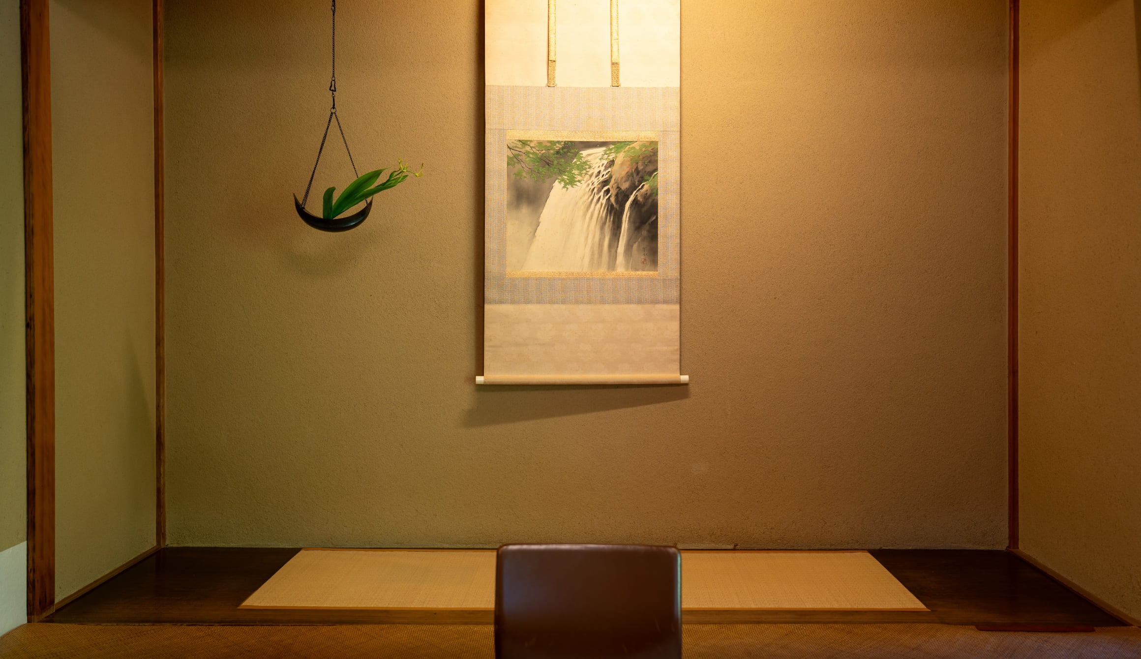
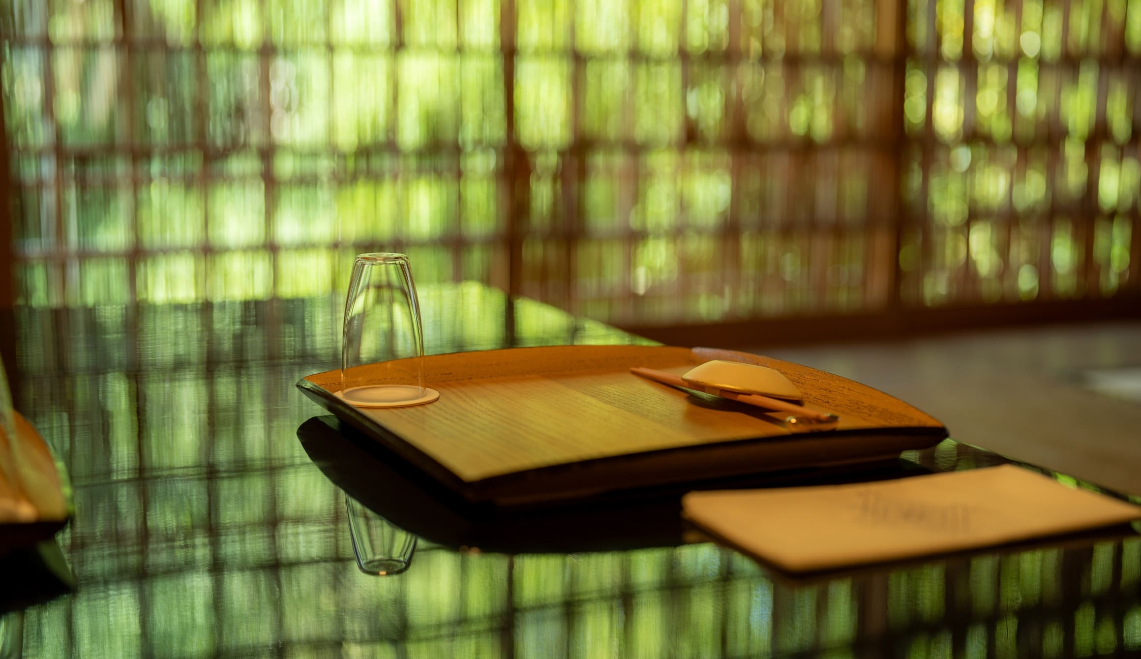
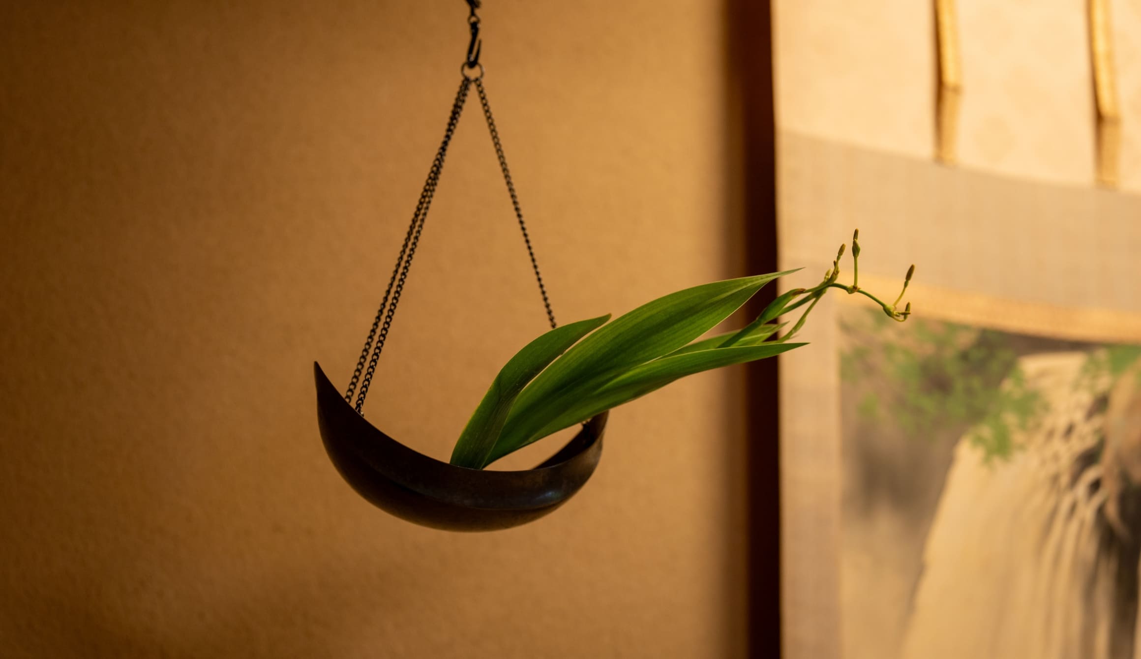
Details
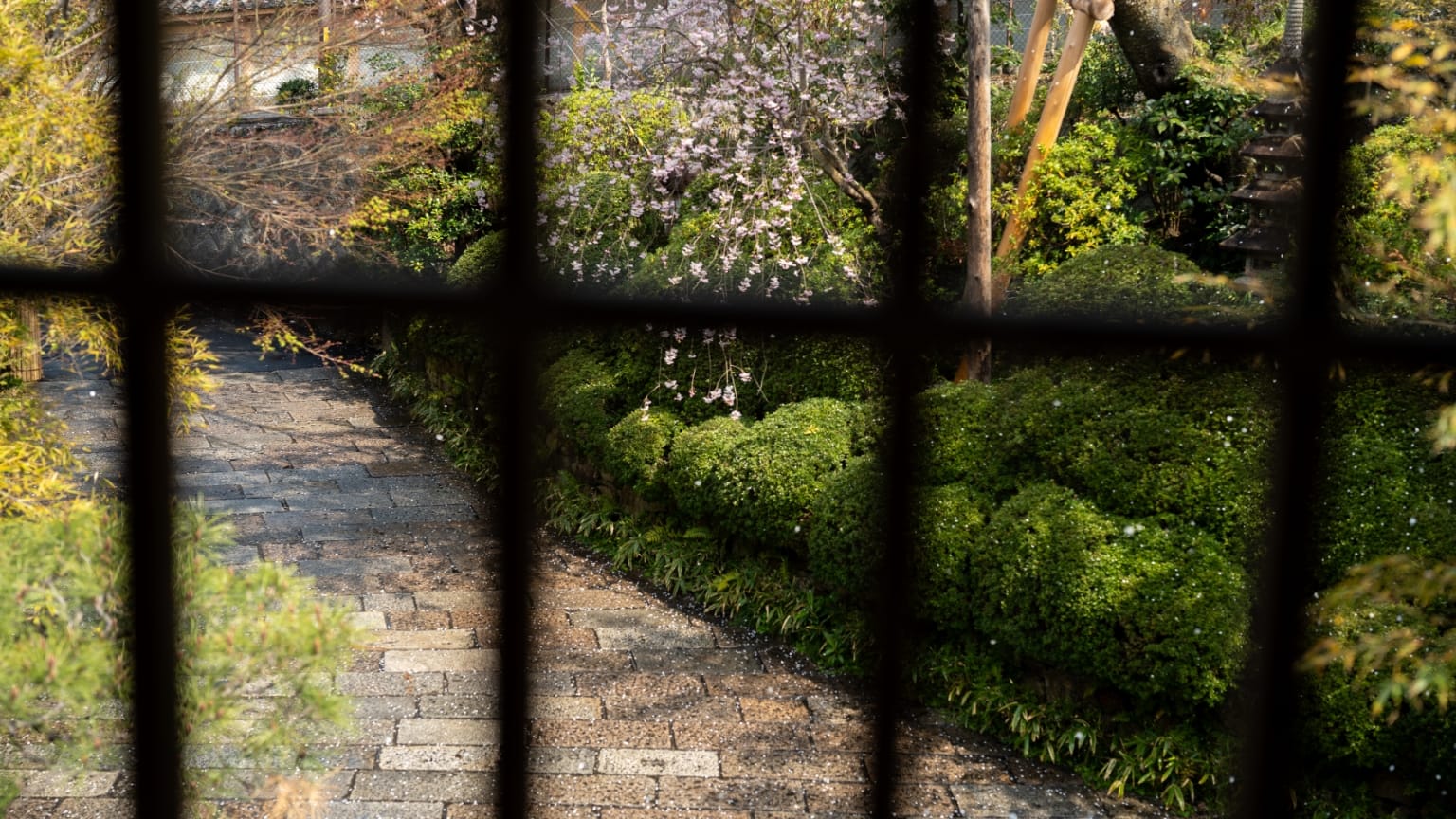
窓の下には川のうねりを表した石畳。浮船から対岸の山桜を眺めるような趣があります。
Below the window lies a stone pathway reminiscent of a winding river. It gives the appearance of viewing the cherry blossom on the far bank from a floating boat.
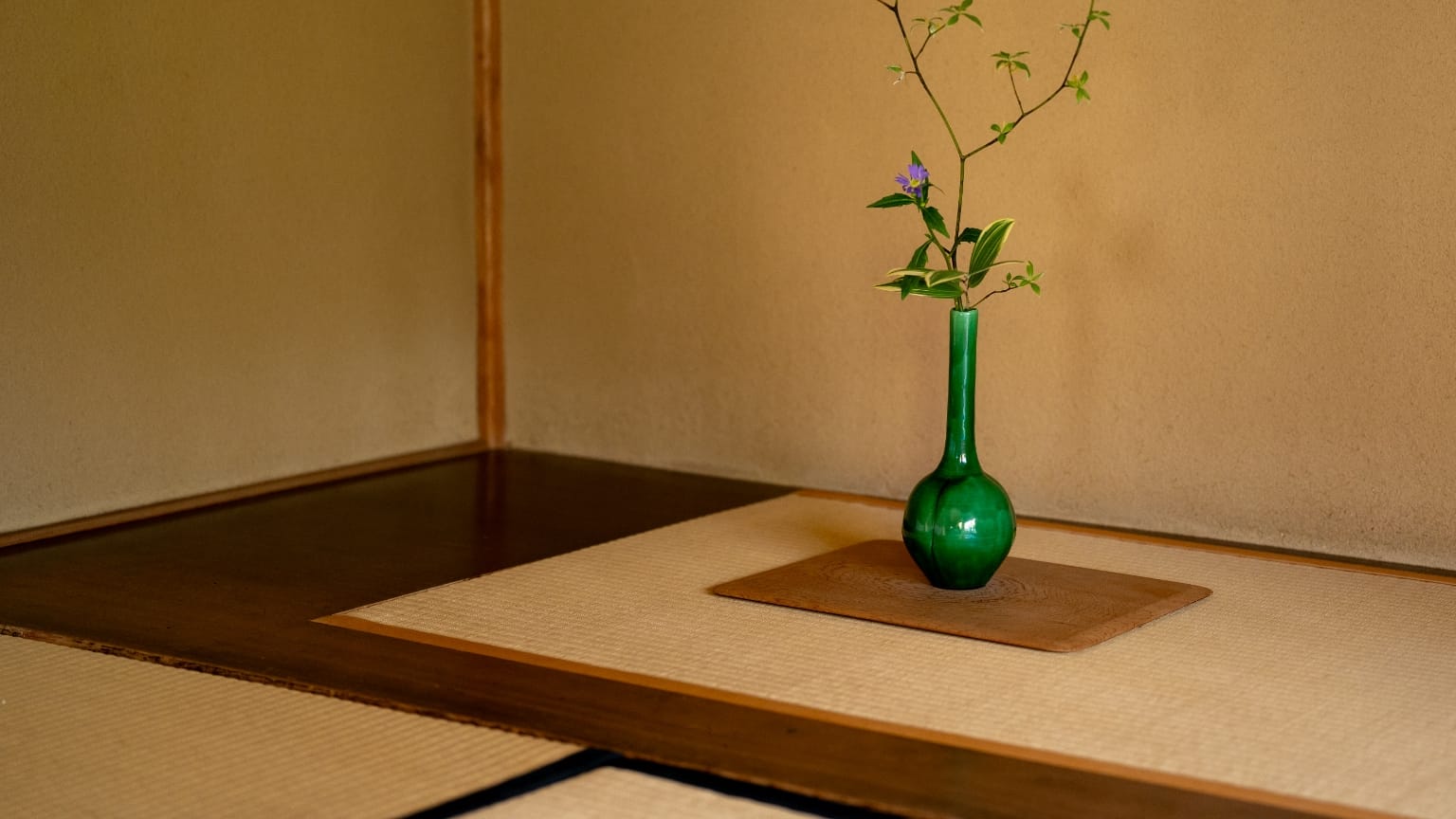
ひのきの一枚板をくり抜き、畳をはめ込んだ、さりげなく大胆な床の間。
A subtle yet bold alcove created from a single carved piece of hinoki cypress with an inlaid tatami mat.
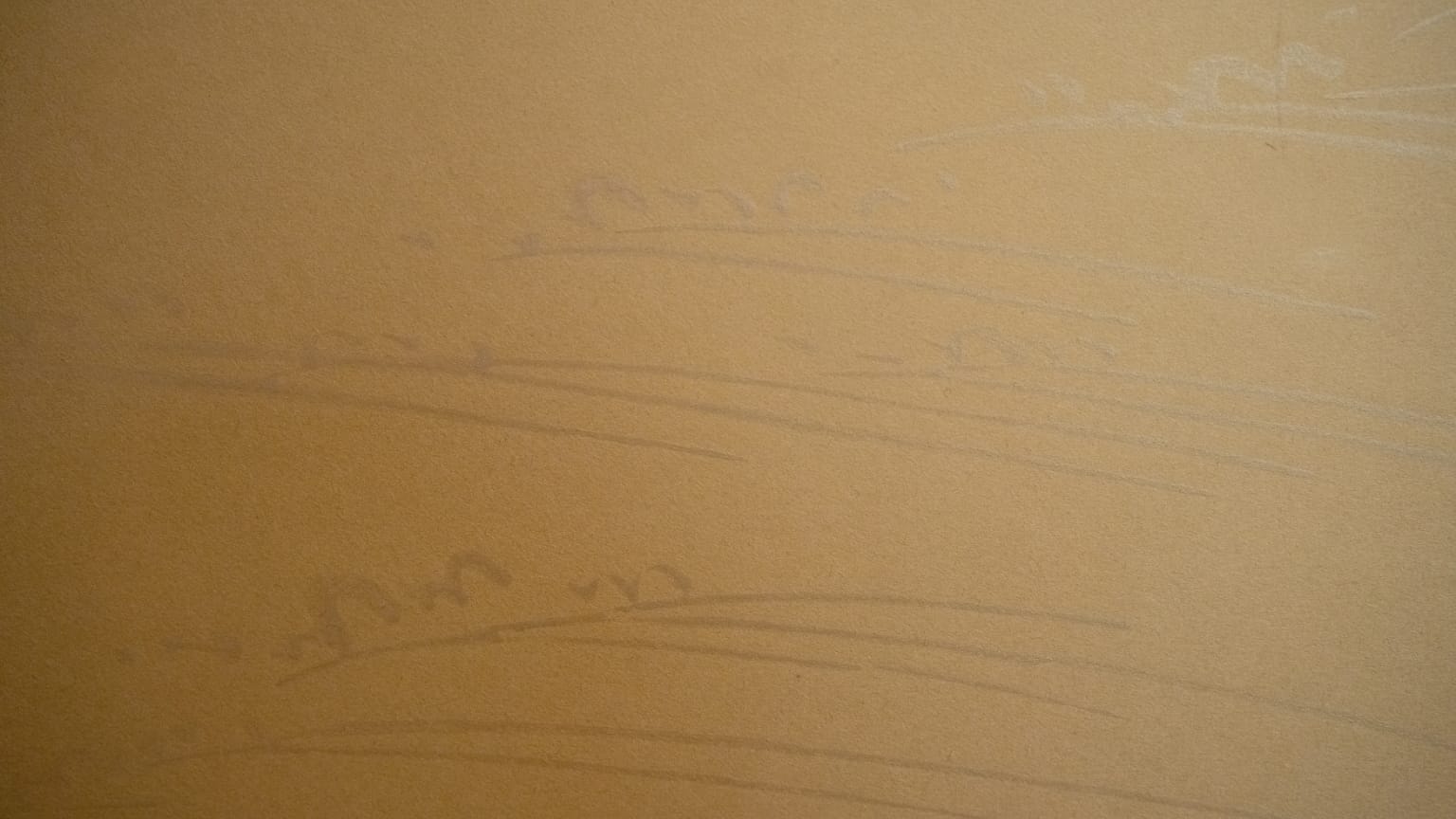
京唐紙を壁の腰張りに。川面の波を表した文様が淡く浮かびあがります。
Kyoto-style Japanese paper is used for the lower part of the walls. Upon inspection, a faint pattern of waves on a river’s surface emerges.
